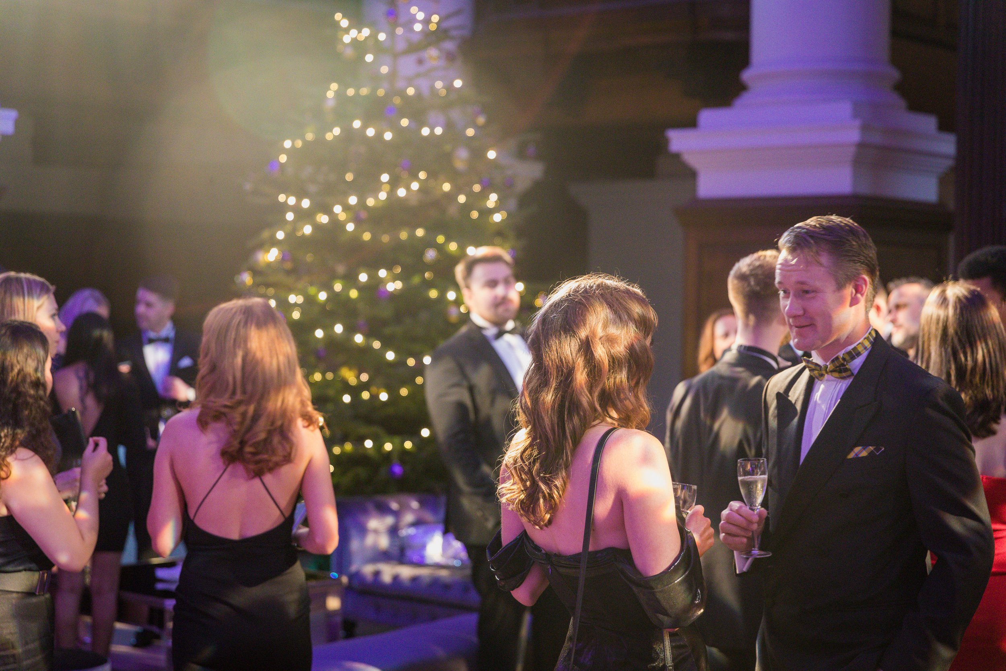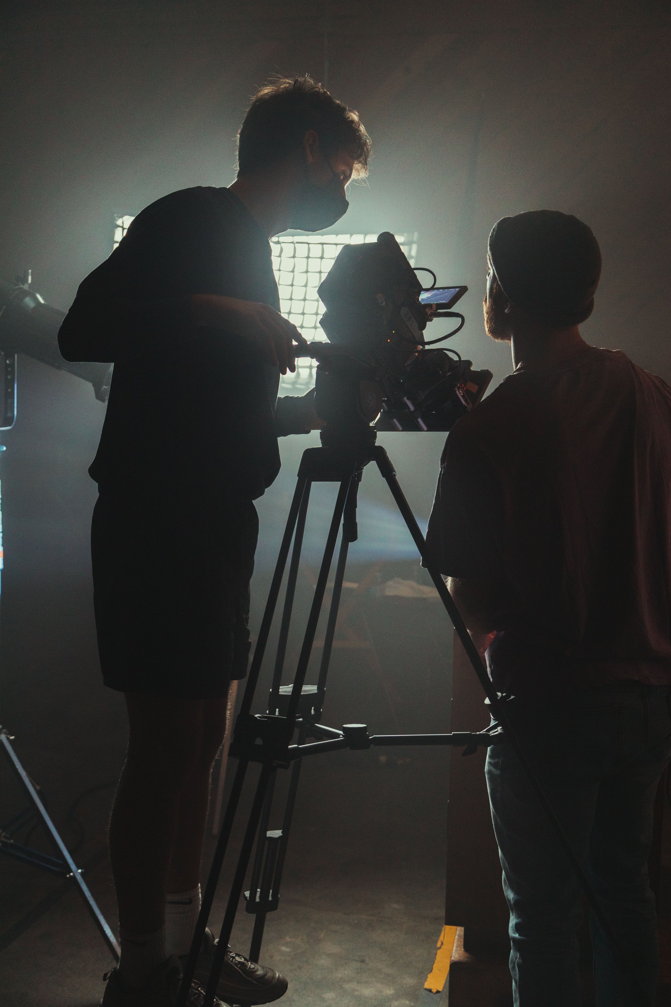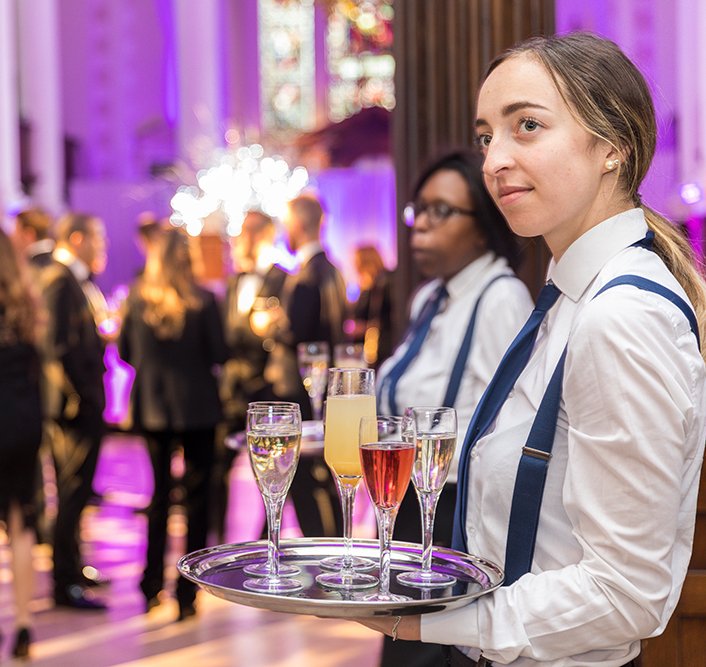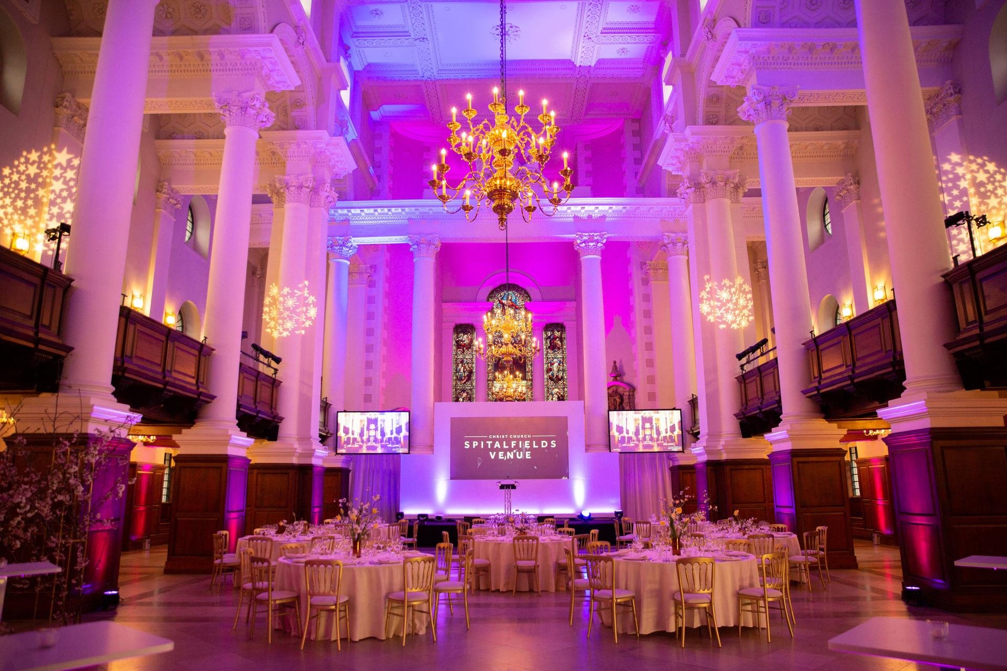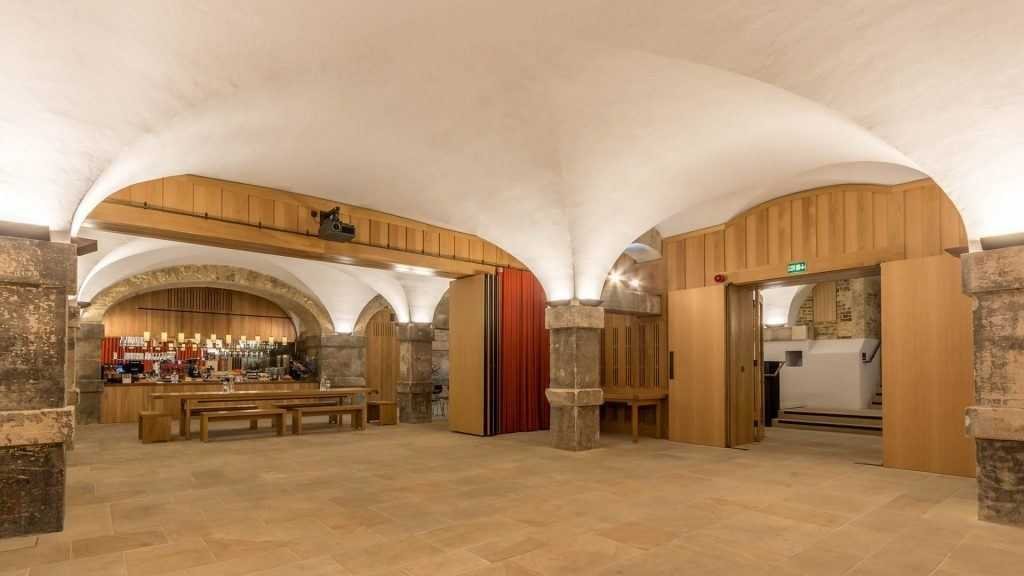














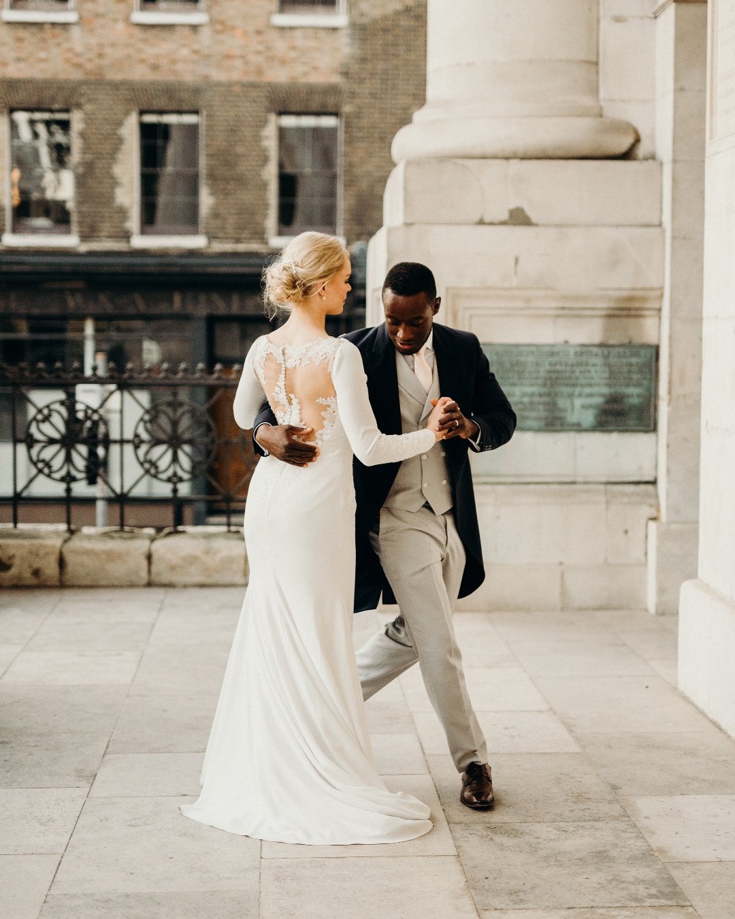

Explore our historic venue
Take a walk around Christ Church Spitalfields with our new VR-compatible 360° imagery.
Book now for Christmas in 2024
Dine under the chandeliers in the magnificent Nave, and dance the night away in the Crypt. With superb catering options available, Christ Church guarantees you the most fabulous of Christmas festivities.
Eastend’s Iconic Spitalfields Venue
Rich history, baroque architecture, and blank canvas event spaces; Christ Church Spitalfields offers all ingredients for a high-profile event at an iconic London landmark.
Completed in 1729 and designed by leading architect Nicholas Hawksmoor, this magnificently restored baroque masterpiece offers you the best of both worlds - historic architecture and grand interiors, with modern facilities and production capabilities.
Our versatile venue spaces provide the perfect blank canvas to add your unique flair and range from intimate gatherings in the Crypt to grand parties and wedding receptions in the Nave.
Given its spectacular beauty and central London location, Christ Church Spitalfields is perfect for dinners, concerts, filming locations and receptions for between 10 and 600 guests.
8 minutes from Liverpool Street Station
Grade 1 Listed Building
10-600 Guests
In-House AV
Wheelchair Access
Wi-Fi
Host your next event at the historic Spitalfields Venue
Event Spaces
Christ Church Spitalfields offers unique and versatile event spaces within this baroque masterpiece. Each room is steeped in rich history and provides a blank canvas, ready for you to add your unique touch.
The Nave
As the central part of the church, the magnificent Nave is a versatile event space that exudes grandeur with clerestory windows, mezzanine galleries and a main hall accented with Tuscan columns.
Given its spectacular beauty and central London location, Christ Church is perfect for dinners, concerts, filming locations and receptions.
Capacity: 250 Seated | 600 Standing
Ideal for: Dinners, weddings, Christmas, large drinks receptions, conferences
Crypt
A cornerstone of Nicholas Hawksmoor's architectural gem, the lower-level Crypt was built along with the church in 1729.
Contrary to what the name might suggest, this surprisingly light and airy space has been recently re-designed to incorporate the historic stone foundations of the original structure with modern light oak panelling and heating.
With soundproof folding walls, it can be used as one large reception space or split into two compact conference rooms.
Capacity: 60 Seated | 300 Standing
Ideal for: After-dinner receptions, meetings, dance floor for events in the Nave
Contact Us
Thank you for your interest in Christ Church Spitalfields. For more information, or to enquire about using our venue for your event, please complete the form and our team will be in touch with you.
Contact
info@christchurchspitalfields.co.uk
+44 (0)207 377 6793
Address
Commercial St, London E1 6LY
Hours
Monday–Friday
10am–4pm

